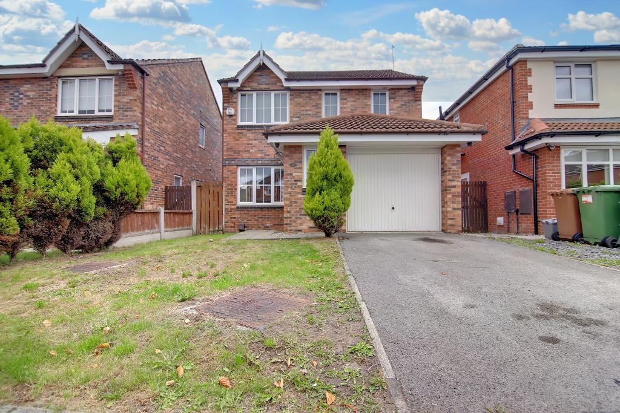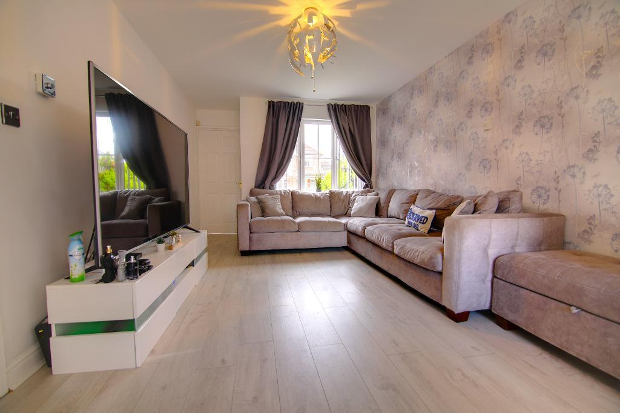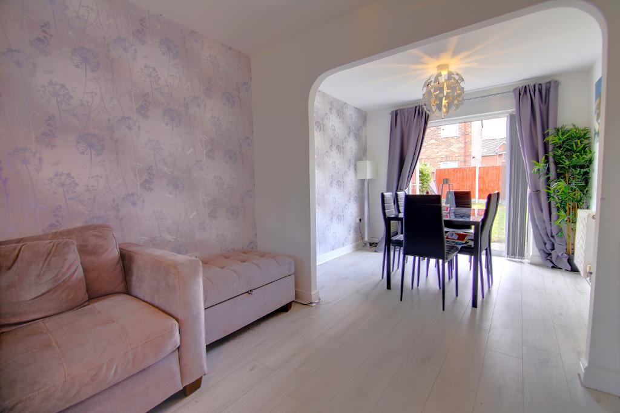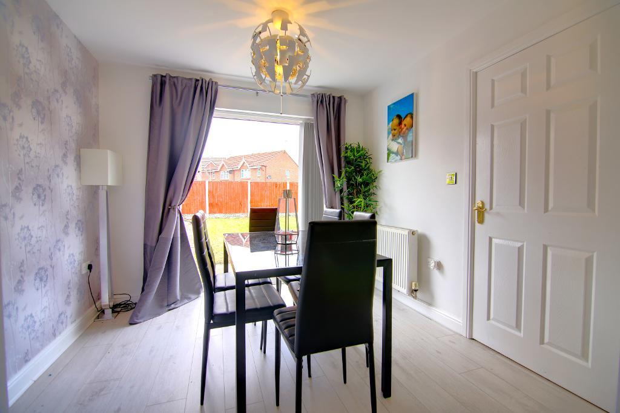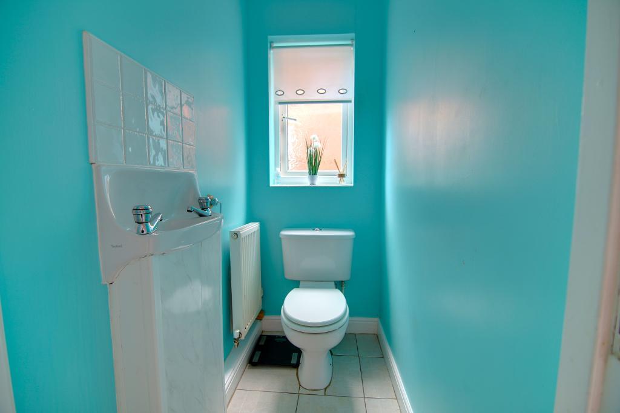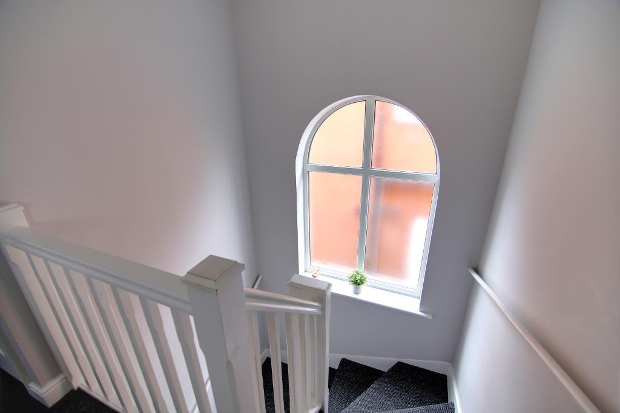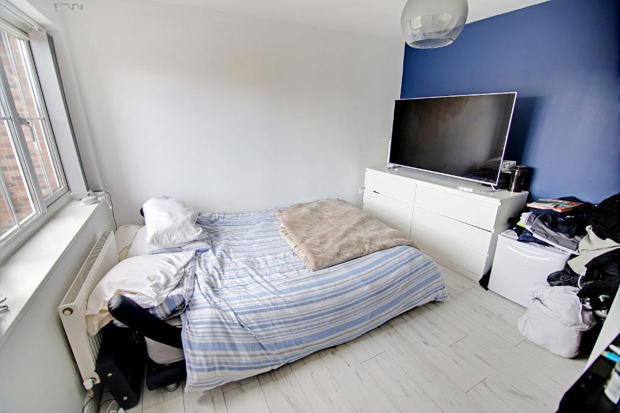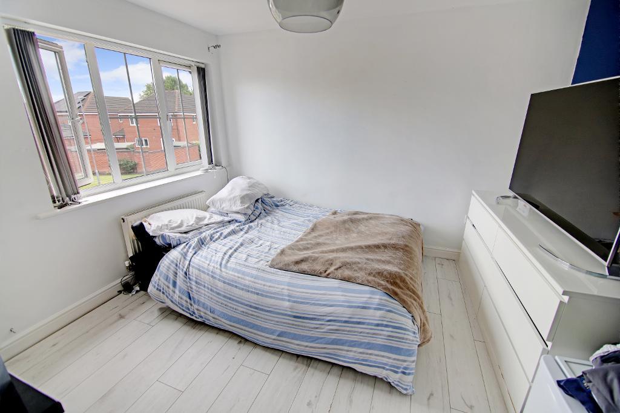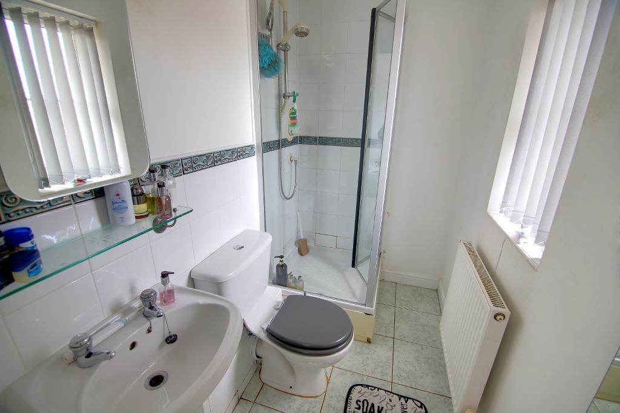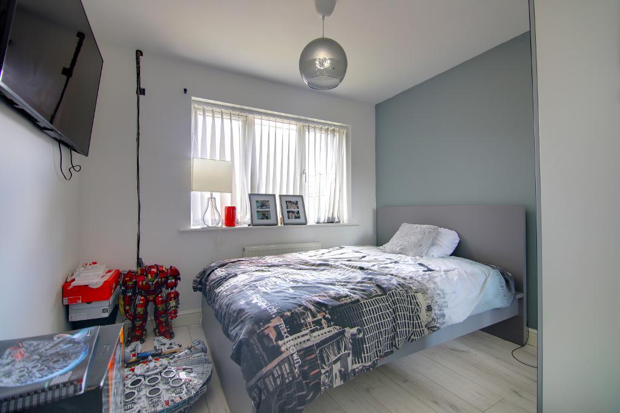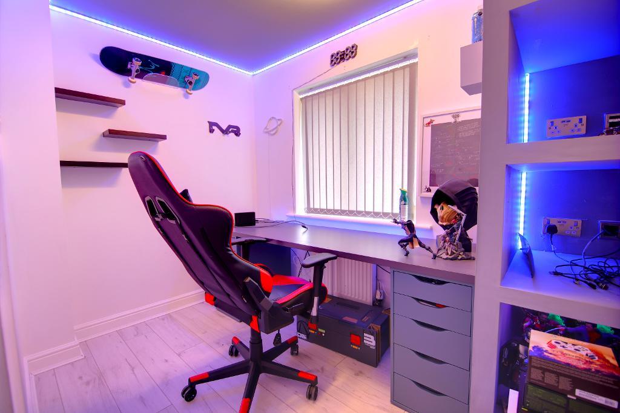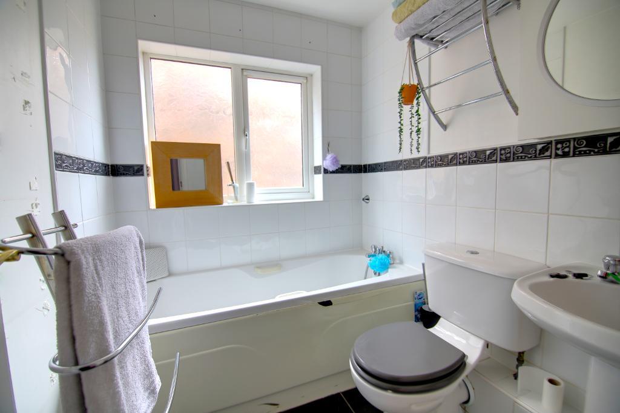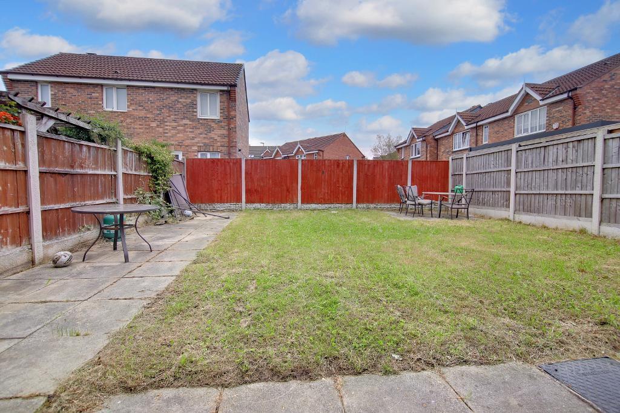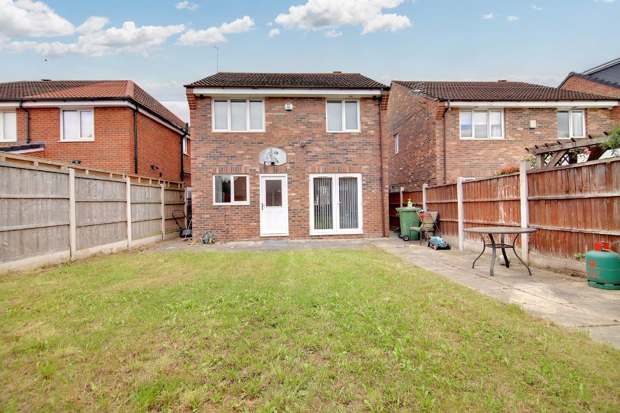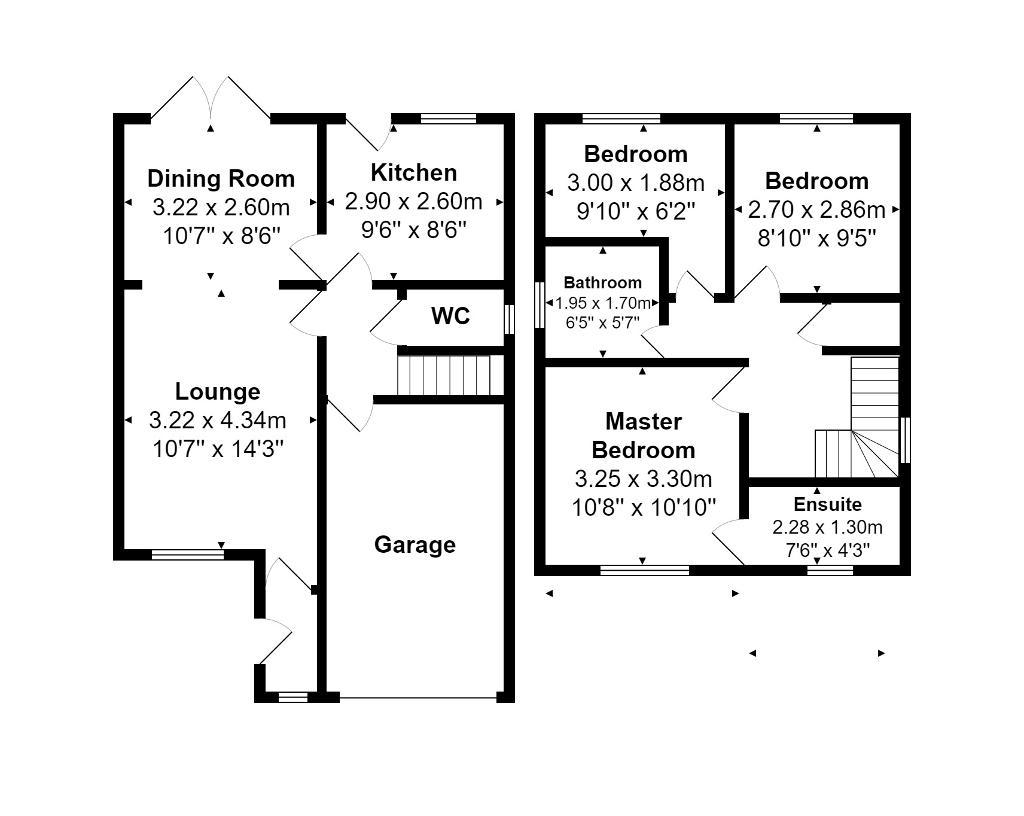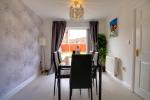3 Bedroom Detached For Sale | Daffodil Gardens, Bold, St Helens, WA9 4LP | £280,000
Key Features
- Three Bedroom Detached Home
- Double Glazed - Gas Central Heated
- Through Lounge Diner
- Ground Floor WC
- En-suite Leading From Master Bedroom
- Three Well Proportioned Bedrooms
- Three Piece Bathroom Suite With Shower
- Driveway For Off Road Parking
- Rear Garden With Patio Area
- Available With No Upward Chain
Summary
**** CHAIN FREE ****Located in the area of Bold, WA9 is this beautiful three-bedroom detached property brought proudly to the sales market by DEEDS Property. Situated in Daffodil Gardens, this well-presented family home greets you with a smart entrance hallway that guides you through to a bright and spacious family living room. This elegantly finished space boasts quality modern grey laminate flooring throughout and offers access to the dining room by an open archway, which offers a delightful setting for family meal time and entertaining. The French doors allow plenty of natural light to fill the room. Furthermore, there is a truly enviable kitchen that boasts a range of wall and base units with granite effect work surface space. Completing the ground floor is a separate WC.
On the first floor, there is substantial sleeping accommodation in the form of three generously sized double bedrooms. Each room is finished to a good standard with the master bedroom featuring a private en suite shower room. Completing this notable family home is the three-price family bathroom suite.
Externally, the property enjoys a striking frontage with a pretty lawned area, a tarmac driveway and an attached garage. To the rear, there is a delightful garden and patio area framed by a variety of established and neatly landscaped shrubs and bushes which provide seclusion and privacy. This enviable outdoor space provides an excellent recreational area for the children to enjoy. Falling within the catchment area of the highly regarded schools of Bold, the viewing of this ideal family home is strongly recommended.
Ground Floor
Entrance Hallway
W/C
Lounge
10' 6'' x 14' 2'' (3.22m x 4.34m)
Dining Room
8' 6'' x 10' 6'' (2.6m x 3.22m)
Kitchen
8' 6'' x 9' 6'' (2.6m x 2.9m)
Garage
15' 8'' x 9' 8'' (4.8m x 2.96m)
First Floor
Master Bedroom
10' 9'' x 10' 7'' (3.3m x 3.25m)
En-suite
7' 5'' x 4' 3'' (2.28m x 1.3m)
Bedroom 2
9' 4'' x 8' 10'' (2.86m x 2.7m)
Bedroom 3
6' 2'' x 9' 10'' (1.88m x 3m)
Bathroom
5' 6'' x 6' 4'' (1.7m x 1.95m)
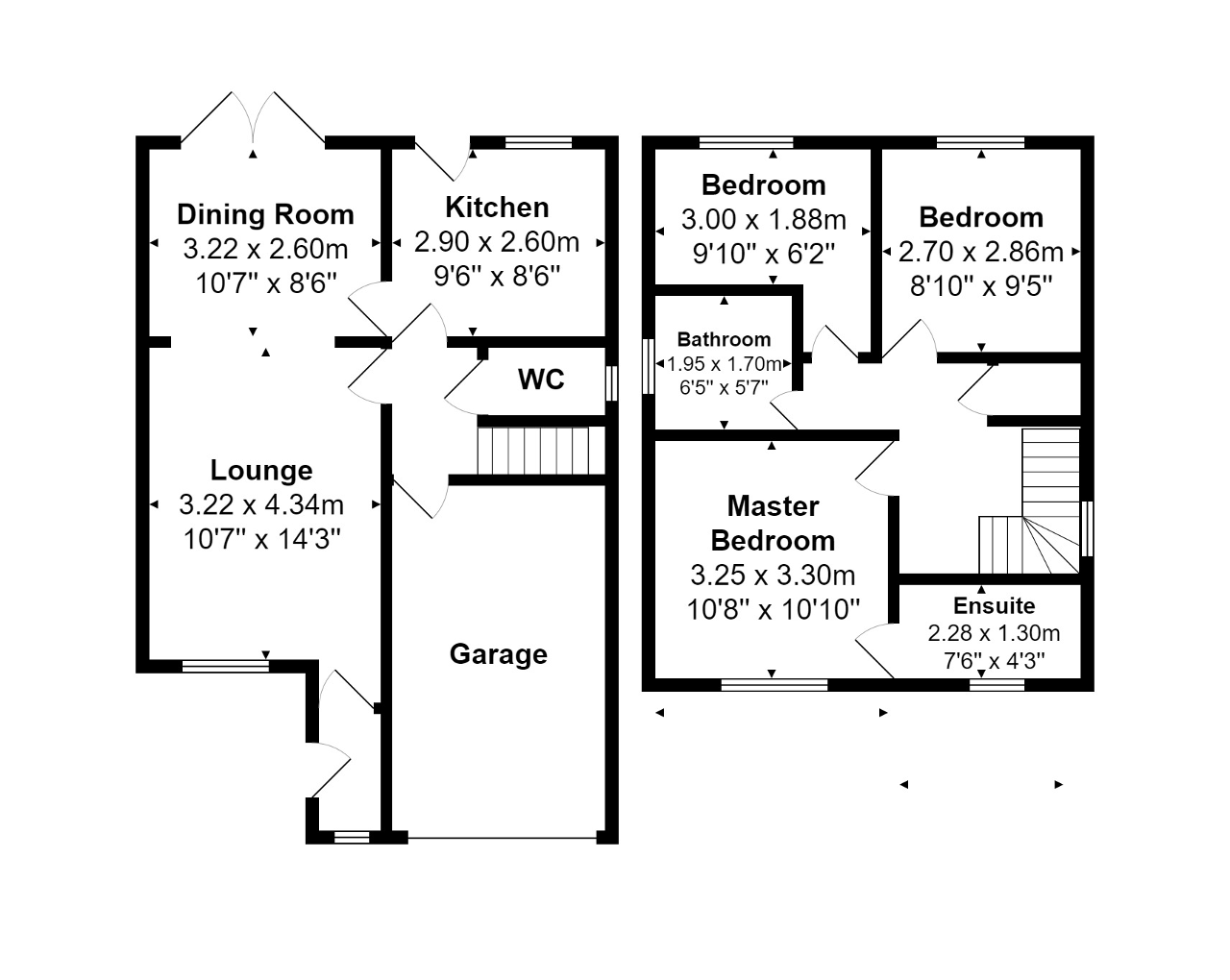
Additional Information
For further information on this property please call 01513720162 or e-mail hello@deeds-property.com
Contact Us
Business First Centre Ltd, 23 Goodlass Road, Speke, Liverpool, L24 9HJ
01513720162
Key Features
- Three Bedroom Detached Home
- Through Lounge Diner
- En-suite Leading From Master Bedroom
- Three Piece Bathroom Suite With Shower
- Rear Garden With Patio Area
- Double Glazed - Gas Central Heated
- Ground Floor WC
- Three Well Proportioned Bedrooms
- Driveway For Off Road Parking
- Available With No Upward Chain
