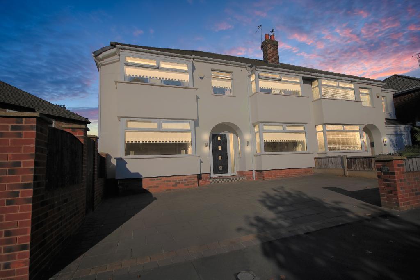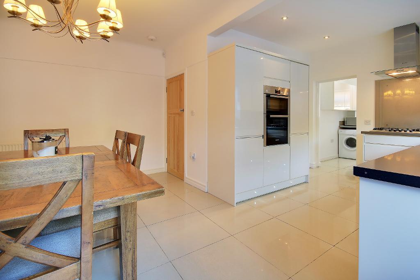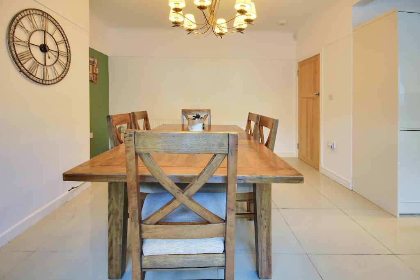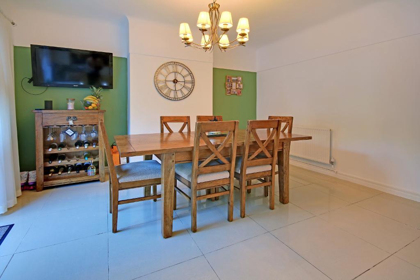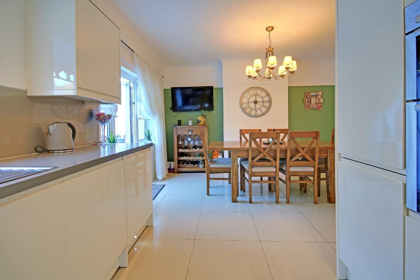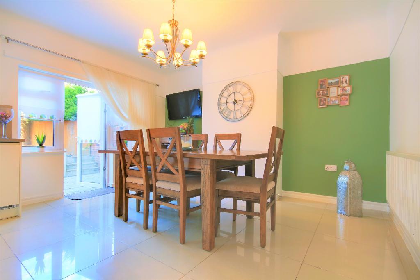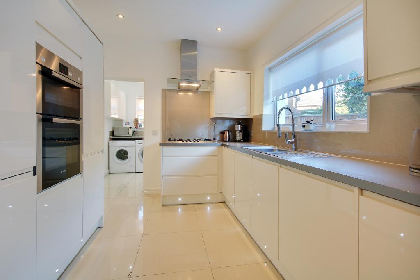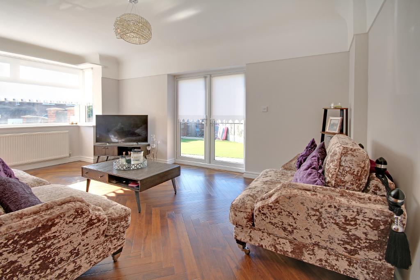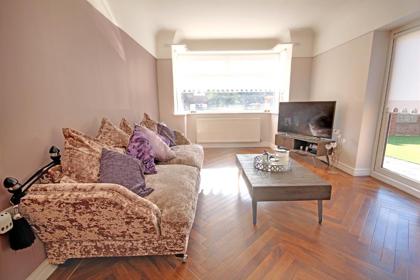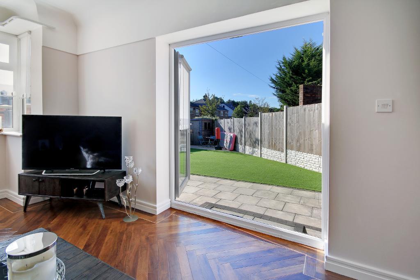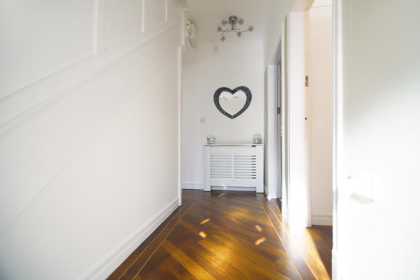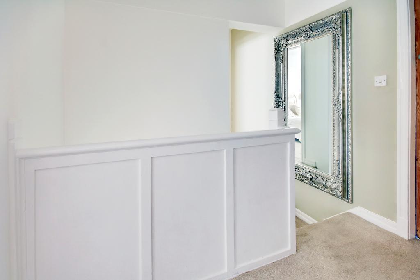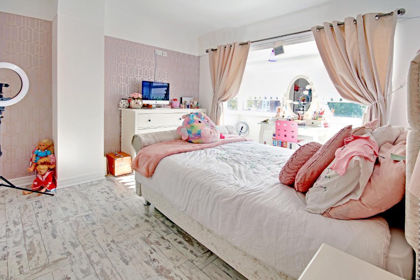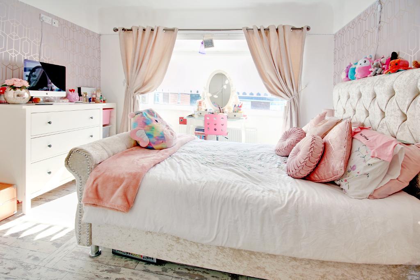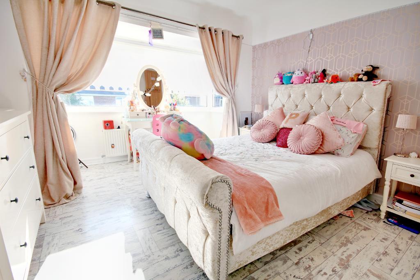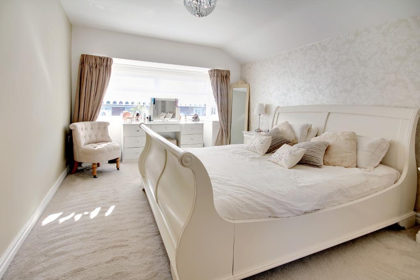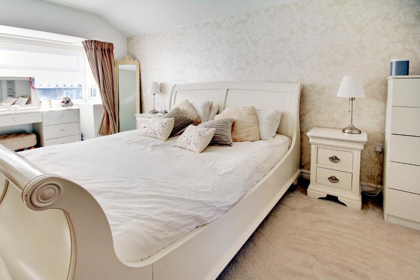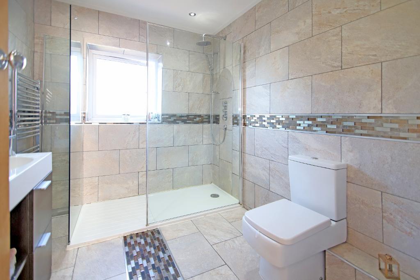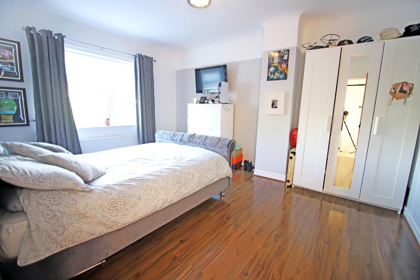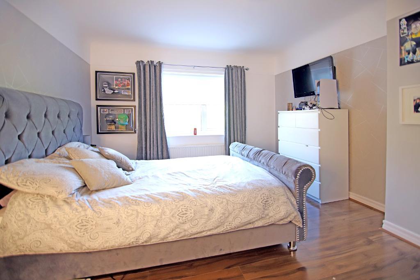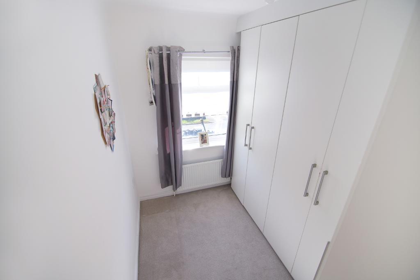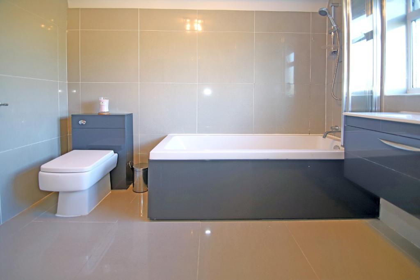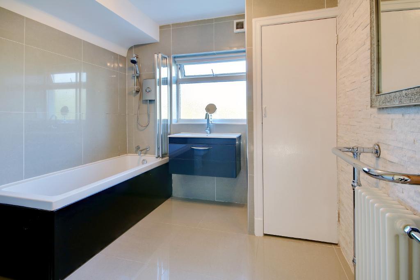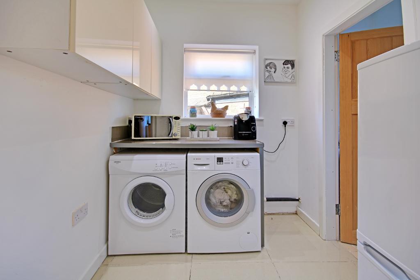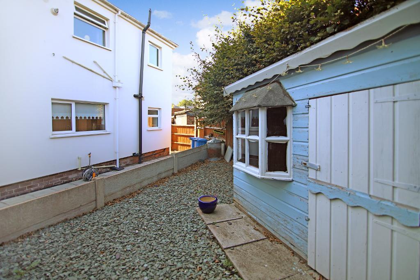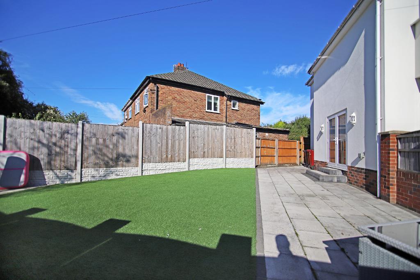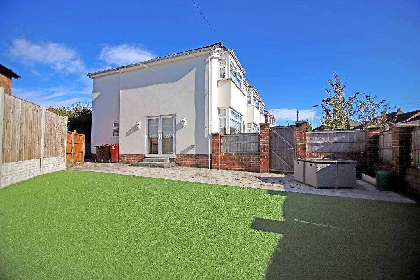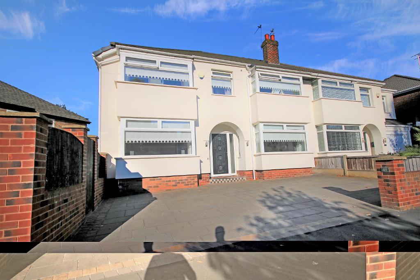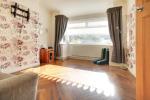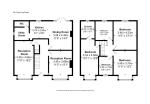4 Bedroom Semi-Detached For Sale | Court Hey Road, Childwall, Liverpool, L16 2LY | £350,000 Sold
Key Features
- Extended Four Bedroom Semi Detached
- Quiet Residential Location
- UPVC Double Glazed - Gas Central Heated
- Ensuite Leading From The Master Bedroom
- Three Double Bedrooms
- Modern Three Piece Bathroom With Shower
- Ideal Family Home
- Spacious Garden - Freehold Property
- Good Motorway Links
- Off Road Parking - No Onward Chain
Summary
*** SOLD STC *** DEEDS-Property are delighted to offer for sale with no onward chain, this beautifully presented, four bedroom extended semi-detached property on Court Hey Road in the highly sought after residential area of Childwall, L16. At a glance, the property offers a well-maintained driveway that leads you to the entrance of this prestigious property. Through a welcoming entrance hall, you have access to two reception rooms which continue to an exceptional kitchen dining area. The living areas of the property are finished to a very high standard, with Amtico flooring and neutral decor this family living space is perfect for entertaining and relaxing. As you continue to the family kitchen dining area, you will see gloss finished wall and base units, various integrated appliances and French doors that lead to the rear. This well-appointed kitchen dining area is designed with the modern-day family in mind and is perfect for continental breakfasts and alfresco dining. On the first floor of this deluxe residence, you can enjoy three good sized double bedrooms, one single bedroom and a modern three-piece family bathroom with a shower over the bath. Furthermore, the master bedroom boasts an en suite shower room. Externally this property offers rear and sizeable side gardens which are not overlooked, which benefits from a low maintenance astroturf garden.
Ground Floor
Entrance Hall
Reception Room
12' 0'' x 11' 5'' (3.68m x 3.48m)
Dining Room
11' 5'' x 14' 3'' (3.48m x 4.36m)
Kitchen
8' 6'' x 9' 1'' (2.6m x 2.78m)
Utility Room
Ground Floor WC
2nd Reception Room
16' 2'' x 11' 0'' (4.94m x 3.36m)
First Floor
Bedroom 1
16' 7'' x 10' 11'' (5.08m x 3.34m)
En Suite
8' 7'' x 6' 9'' (2.62m x 2.06m)
Bedroom 2
13' 10'' x 11' 5'' (4.23m x 3.48m)
Bedroom 3
12' 1'' x 11' 5'' (3.7m x 3.48m)
Bedroom 4 (box room)
9' 0'' x 6' 9'' (2.76m x 2.06m)
Bathroom
9' 4'' x 8' 6'' (2.86m x 2.6m)
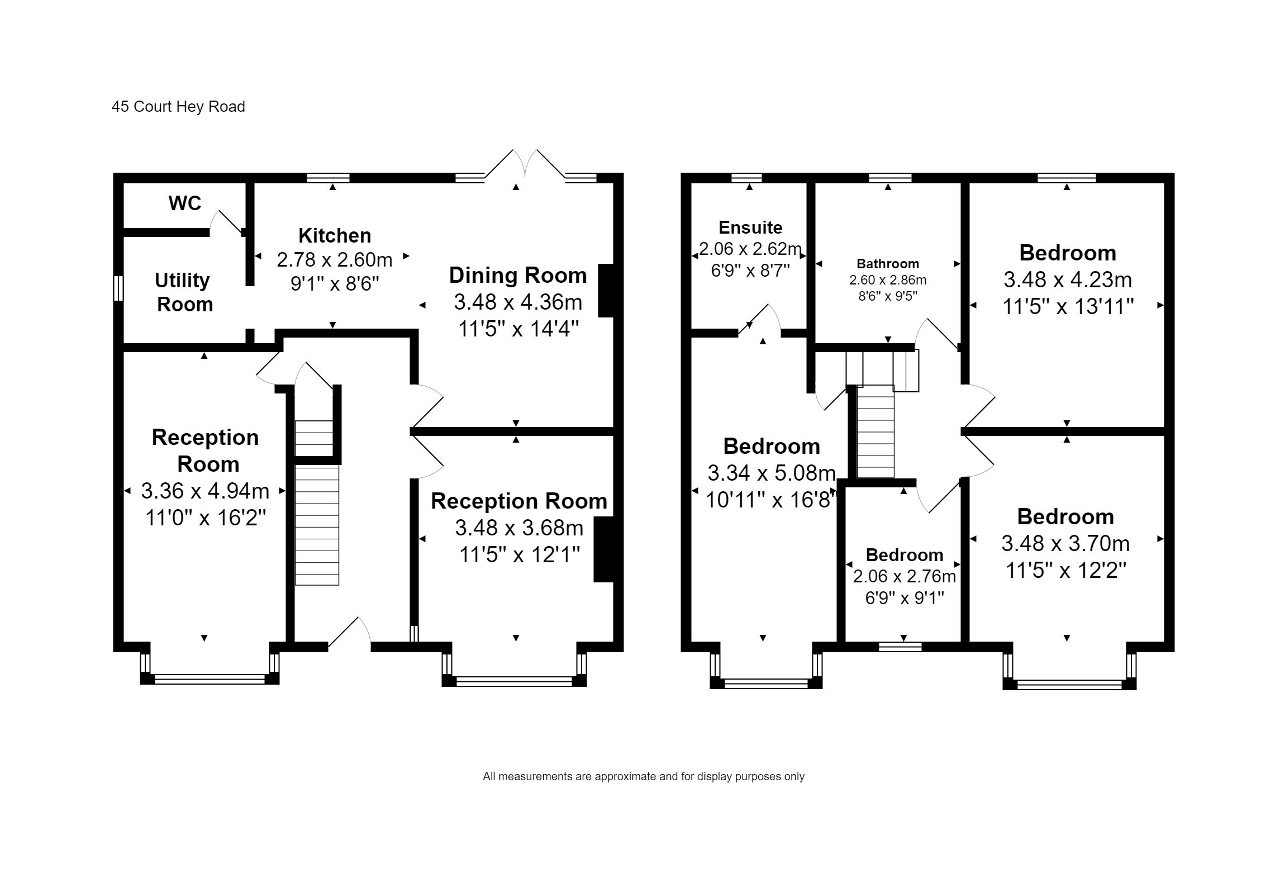
Energy Efficiency
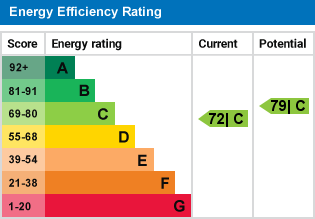
Additional Information
For further information on this property please call 01513720162 or e-mail hello@deeds-property.com
Contact Us
Business First Centre Ltd, 23 Goodlass Road, Speke, Liverpool, L24 9HJ
01513720162
Key Features
- Extended Four Bedroom Semi Detached
- UPVC Double Glazed - Gas Central Heated
- Three Double Bedrooms
- Ideal Family Home
- Good Motorway Links
- Quiet Residential Location
- Ensuite Leading From The Master Bedroom
- Modern Three Piece Bathroom With Shower
- Spacious Garden - Freehold Property
- Off Road Parking - No Onward Chain
